PROPERTY OVERVIEW
Meadows Mile Professional Building—the first in a series of projects by D&P Commercial Group—is located in the thriving southeast quadrant of Calgary, Alberta, Canada. Brilliantly situated along a major thoroughfare and in close proximity to a unique blend of residential, retail, and industrial areas, this site has high visibility and easy accessibility. With visually stunning and fully integrated spaces, Meadows Mile Professional Building is the true confluence of form and function, enabling a positive and seamless experience for tenants (healthcare providers) and patrons (patients) alike. A healing environment for people of all ages, this destination medical facility will transform the delivery of healthcare and remain a centre of excellence for years to come.
PROPERTY RENDERINGS
PROPERTY CONCEPTS
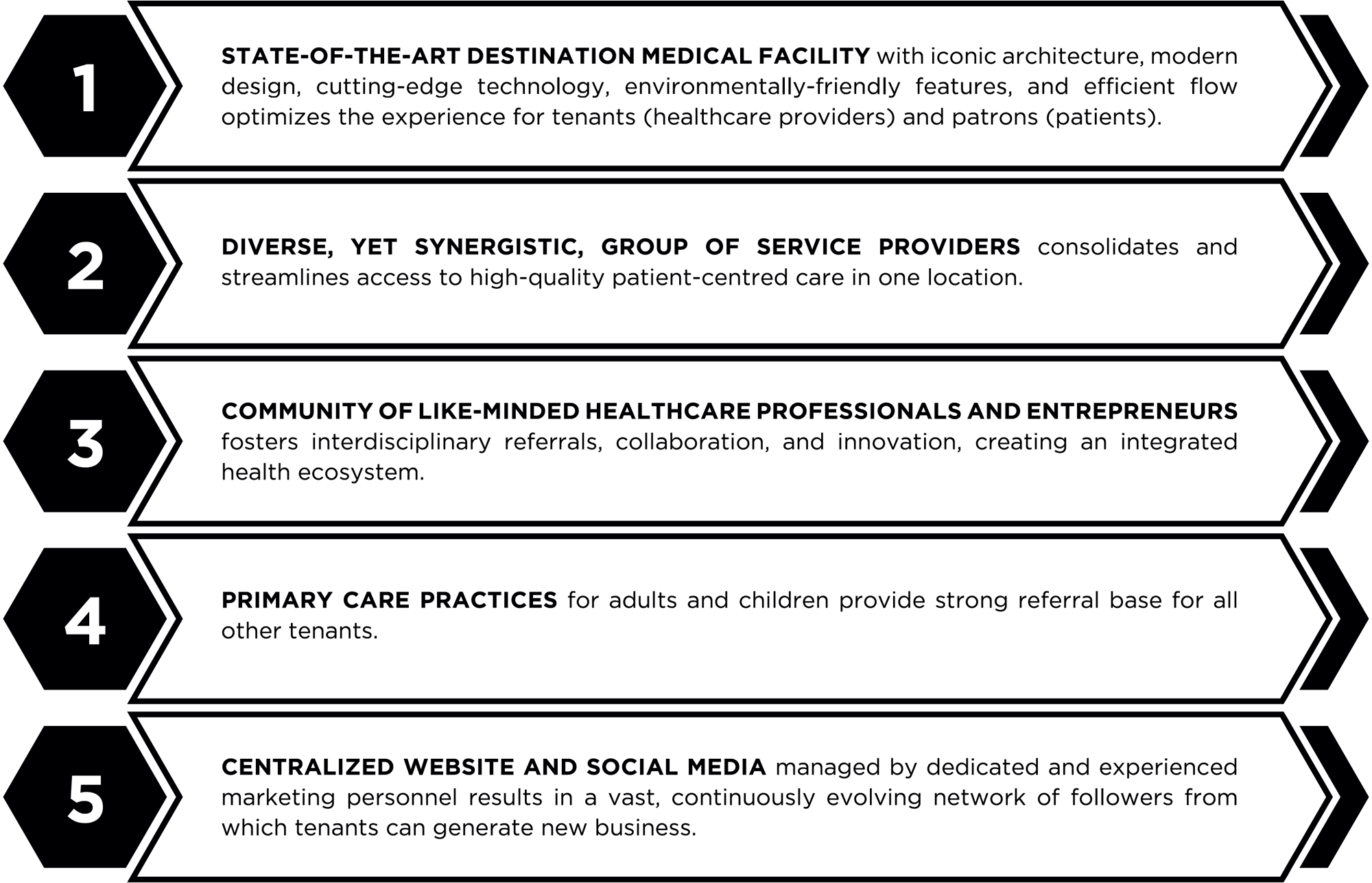
PROPERTY DETAILS
- 8500 Blackfoot Trail S.E. (Building 1) and 8450 Blackfoot Trail S.E. (Building 2)
- Calgary, Alberta, Canada | T2J 7E1
Address
- 44,809 S.F.
Total Size
- 1,900 S.F. ‐ 2,700 S.F.
Available Space
- 5 or 10 Years
Term
- As Per Market
Rate
- $15.00 Per S.F. ‐ $16.00 Per S.F. (2019 Estimate)
Operating Costs
- Negotiable
TI Allowance
- Total: 233 Stalls (71 Surface | 162 Underground)
- Ratio: ~ 6 Stalls Per 1,000 S.F.
Parking
- Bicycle Storage
- Charging Stations for Electric and Hybrid Vehicles
- Fibre‐Optic High‐Speed Internet
- Food/Beverage Vendor (Starbucks®)
- Outdoor Lounge Area
Amenities
- Q4 2019
Completion Date
PROPERTY HIGHLIGHTS
- A
Building Class
- 2 Freestanding 3‐Storey Buildings on 1.8 Acre Lot
Overview
- Residential: Acadia, Fairview, and Willow Park
- Retail: Deerfoot Meadows, Chinook Centre, Southcentre Mall, Calgary Farmers’ Market, and Calgary Auto Mall
- Industrial: Blackfoot Point Business Park
Surrounding Area
- Automobile: Via Major Thoroughfares Deerfoot Trail, Glenmore Trail, Heritage Drive, MacLeod Trail, and Southland Drive
- Bus: Via Routes 39 and 410
- Train: Via Heritage and Chinook LRT Stations
Access/Egress
- Signage: Pylon and Electronic Video Display
- Traffic Flow: ~ 33,000 Vehicles Per Day
Exposure
- Special Masonry Brick Colors and Detail
- Lofty Exposed High Ceilings
- Polished Concrete Flooring
- Floor‐to‐Ceiling Windows with Energy‐Efficient, Low Emissivity Glass and Full‐Height Glazing
- Modern Glass Elevators and Open Staircase
- Customizable Workspaces
- Stunning 360° Views from Escarpment
Features
AREA MAP
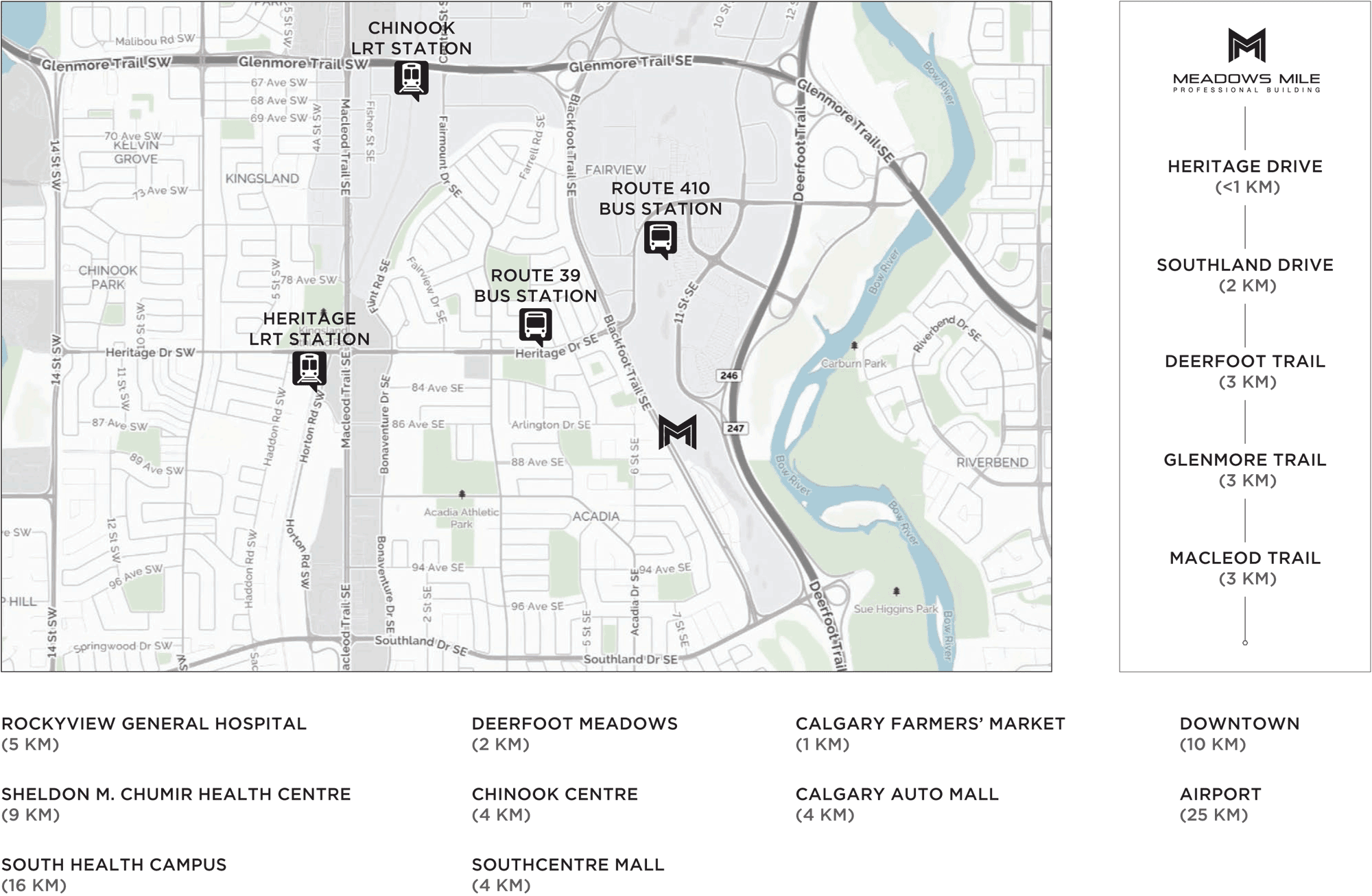
This website was prepared by D&P Commercial Group. The information contained herein has been obtained through sources deemed reliable; however, D&P Commercial Group makes no guarantees, representations, or warranties of any kind and does not accept or assume any responsibility or liability regarding the accuracy thereof. This publication is copyrighted and may not be reproduced, reprinted, or redistributed without the express written consent of D&P Commercial Group and/or its licensors. © 2019. All rights reserved.




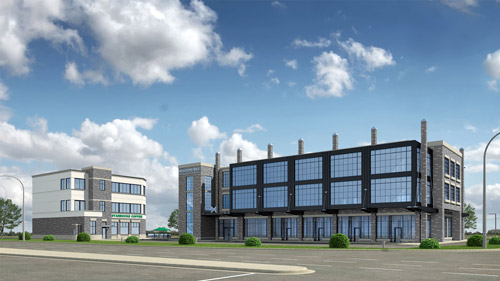
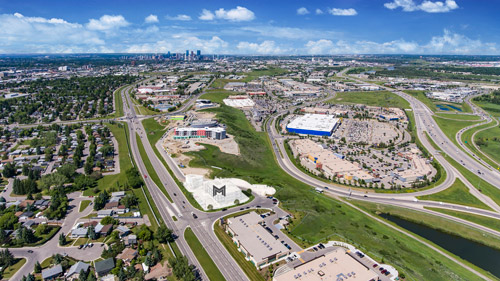
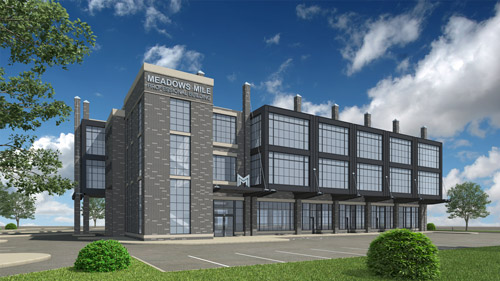
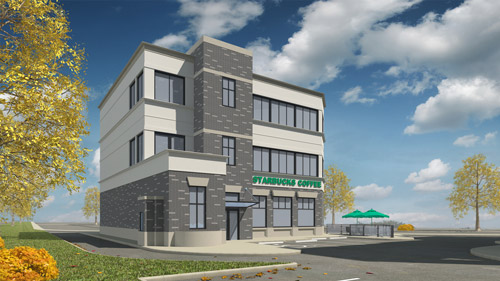
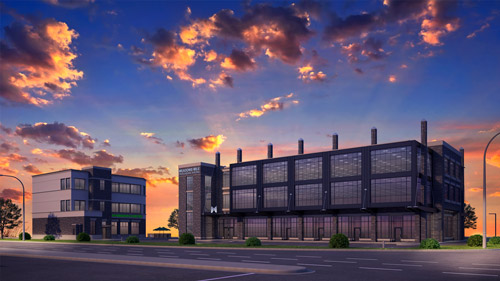
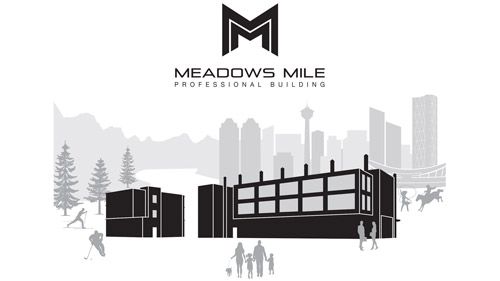
/meadowsmileyyc
@meadowsmileyyc